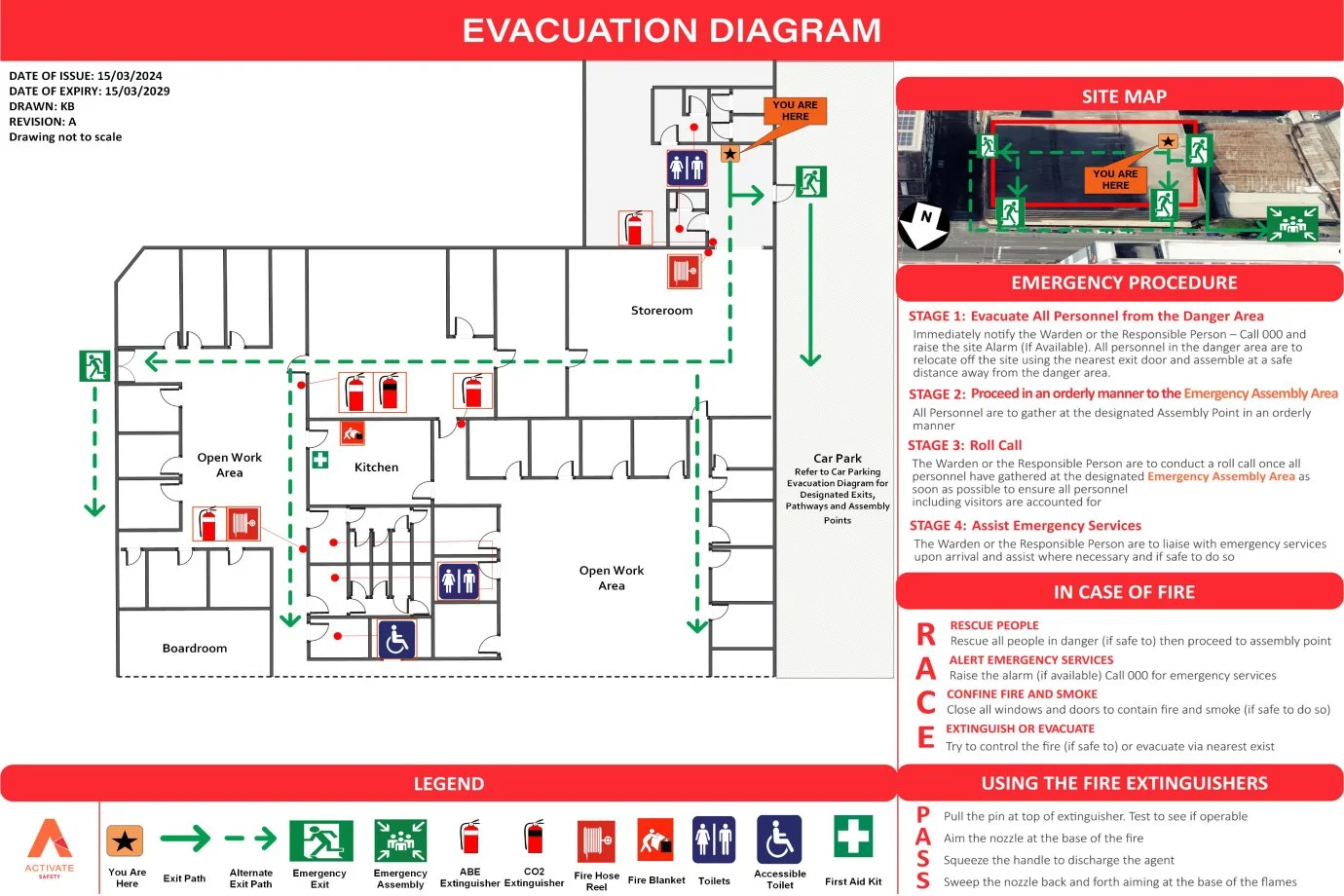
Online Evacuation Diagrams In Sydney: Evacuation Maps
Emergencies can happen at any time, and therefore, your workplace should always be prepared with an evacuation plan. To assist you in this process, Activate Safety provides online evacuation diagrams in Sydney, including Parramatta, Bondi, North Sydney, and strengthens that businesses and other facilities stay prepared for any type of evacuation. We feature digital maps that clearly display exit routes, assembly points, and safety instructions, all accessible from any device. Additionally, we specialise in cost-effective, custom evacuation diagrams that comply with Australian Standard 3745-2010, suitable for offices, schools, retail spaces, and industrial sites. With us, your workplace is prepared for any type of emergency!
Our Critical Considerations When Creating Sydney Evacuation Maps
We understand that every Sydney workplace is unique, which is why our approach to creating evacuation diagrams is highly detailed and fully compliant. We ensure strict adherence to AS 3745:2010 – Planning for Emergencies in Facilities, as well as NSW Fire and Rescue and SafeWork NSW regulations. Each evacuation map in Sydney that we design is developed from current architectural layouts, accurately scaled, and includes clearly marked exits, assembly areas, and firefighting equipment. Our team pays close attention to every orientation, ensuring every map features a precise “You Are Here” indicator for instant navigation during emergencies.
Regular updates and audits are also conducted to maintain accuracy. With Sydney’s diverse building types and environmental risks, our localised mapping solutions are tailored in a way to enhance preparedness for floods, bushfires, and other hazards. At Activate Safety, our mission is to deliver authentic and life-saving evacuation maps that strengthen every facility’s safety strategy.
Our Process for Online Evacuation Diagrams
Initial Consultation
The process begins by first getting an idea of your workplace. You will share essential details such as the total number of diagrams required, site size, and preferred format (portrait or landscape). This helps us customise our online service precisely as per the Sydney site’s specifications. Our team also guides compliance requirements to ensure your project starts on the right track.
Transparent Quotation & Agreement
After the consultation process, we aim to provide a clear, itemised quote with no hidden costs. Once that is approved, a formal service agreement is issued outlining timelines, deliverables, and compliance expectations, giving you complete confidence in our process from beginning to the end.
Submission Of Floor Plans
After this, you will submit a marked-up floor plan that highlights all critical features like exit routes, emergency equipment, assembly areas etc, accurate plans allow our designers to create a true-to-scale digital layout that matches your facility’s real-world configuration.
Digital Diagram Creation
Our expert design team uses advanced software tools to produce evacuation diagrams in Sydney that are visually clear and fully compliant with AS 3745-2010 guidelines. Every diagram is designed to be instantly understandable, ensuring your staff can respond confidently in an emergency.
Client Feedback & Revisions
You’ll receive a draft PDF version of the diagram online for review. This step ensures that all details, locations, and safety icons are accurate and aligned with your site’s layout. We promptly incorporate your feedback and make revisions until the diagrams meet your full approval.
Finalisation & Delivery
Now, once approved, we deliver high-resolution, print-ready PDFs that can be easily displayed in your workplace or integrated into your digital safety systems. Our diagrams are designed for clarity, making them practical for everyday use.
Ongoing Support
Our services continue after delivery. We provide ongoing support for updates and modifications whenever your building layout or safety requirements undergo any changes. Our online process enables quick revisions, ensuring your evacuation plan in Sydney stays ready at all times.
Are you ready to strengthen your workplace safety with compliant evacuation diagrams? Contact Activate Safety today for a free quote and experience how easy compliance can be.
Our Clients What They Say
If you’re a business requiring professional, reliable, and fully remote evacuation diagram solutions, Activate Safety ensures a seamless online process that meets your unique safety requirements.
Our experienced professionals use advanced software to develop clear, precise, and compliant emergency evacuation diagrams, helping you enhance workplace safety while ensuring full compliance with AS 3745-2010.




