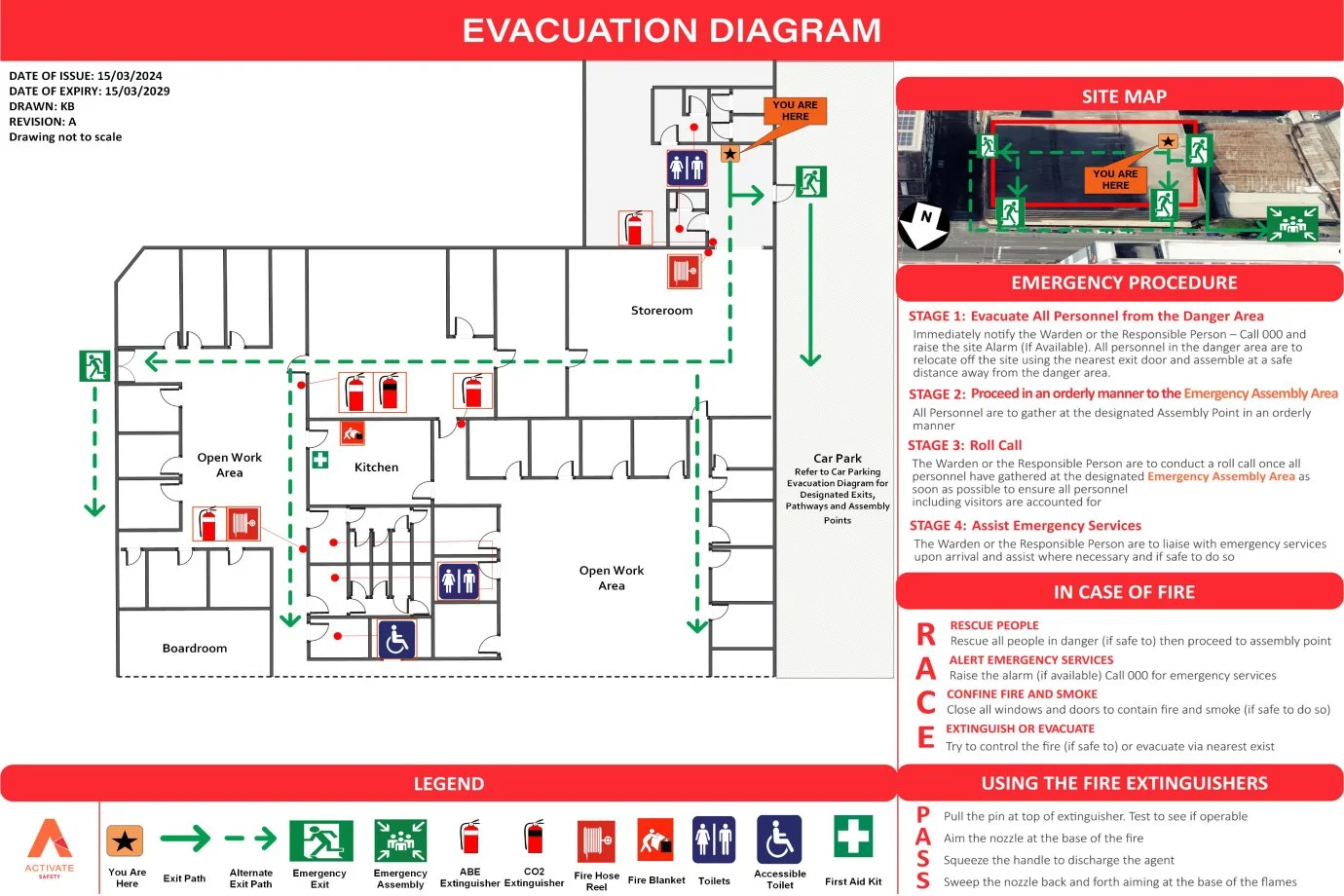
Online Evacuation Diagrams In Canberra: Evacuation Maps
Emergencies demand fast, well-informed action, and Activate Safety ensures your team is prepared. Our online evacuation diagrams in Canberra clearly map exit routes, assembly points, and critical safety instructions, so staff and visitors can respond confidently and safely in any emergency.”
From small offices to extensive public facilities, these diagrams ensure compliance with local safety standards while improving overall communication and coordination.
Choose Activate Safety’s Canberra evacuation map solutions to simplify compliance, reduce risk, and enhance overall emergency readiness.
Every building in Canberra has its own set of safety challenges. That’s why our team at Activate Safety approaches each project with a fresh perspective. Before creating your online evacuation map for Canberra premises, we assess key elements such as entry and exit flow, stairwell access, equipment placement, and visibility of the assembly area. We also take note of any special conditions, including areas that require restricted access, hazardous material zones, or spaces that need wheelchair-friendly routes.
Our evacuation maps fully comply with AS 3745-2010 and align with local emergency management frameworks used across the ACT. We also account for Canberra-specific considerations, such as the presence of heritage buildings, secure government offices, and seasonal bushfire risks in surrounding districts. The result is a set of digital evacuation maps that are precise, intuitive, and easily updated online.
Our Critical Considerations When Creating Darwin Evacuation Maps
Our Process for Online Evacuation Diagrams
Initial Consultation
We begin by understanding your facility’s specific needs. You simply share key details such as the number of diagrams needed, the size and layout of your building, and your preferred page orientation. This helps us design an evacuation solution perfectly suited to your Canberra premises and its safety needs.
Clear Quotation and Confirmation
Once we understand your scope, our team prepares a transparent, itemised quotation outlining costs, inclusions, and timeframes. After your approval, we confirm everything in writing so you know exactly what to expect, with no hidden surprises, just clear communication and accountability.
Floor Plan Submission
Next, you provide a marked-up floor plan that highlights vital features such as emergency exits, firefighting equipment, assembly areas, and “You Are Here” indicators. These references enable us to create an accurate digital layout that accurately mirrors your real environment.
Creating the Digital Evacuation Diagram
Using advanced design software, our Canberra-based specialists create evacuation maps that meet the requirements of AS 3745-2010 compliance standards. Each evacuation diagram in Canberra is developed for precision and readability, helping occupants instantly recognise escape routes during an emergency.
Review and Adjustments
You’ll receive a draft version online for review. Any feedback or corrections can be submitted directly, ensuring the final map accurately reflects your workplace layout and safety protocols. We make revisions quickly to keep your project moving efficiently.
Final Approval and Delivery
Once finalised, we supply your evacuation plan for Canberra buildings as high-resolution, print-ready PDFs that can also be accessed digitally. These files are suitable for both physical display and online integration across your Canberra facility.
Continued Support
Safety requirements can change over time, and we’re here to assist whenever updates are needed. Our streamlined online process makes it easy to request modifications, ensuring your evacuation diagrams are always current and compliant.
Get your custom evacuation map today or digitise, revise, or modernise the existing one. Contact us today for more information!
Our Clients What They Say
If you’re a business requiring professional, reliable, and fully remote evacuation diagram solutions, Activate Safety ensures a seamless online process that meets your unique safety requirements.
Our experienced professionals use advanced software to develop clear, precise, and compliant emergency evacuation diagrams, helping you enhance workplace safety while ensuring full compliance with AS 3745-2010.




