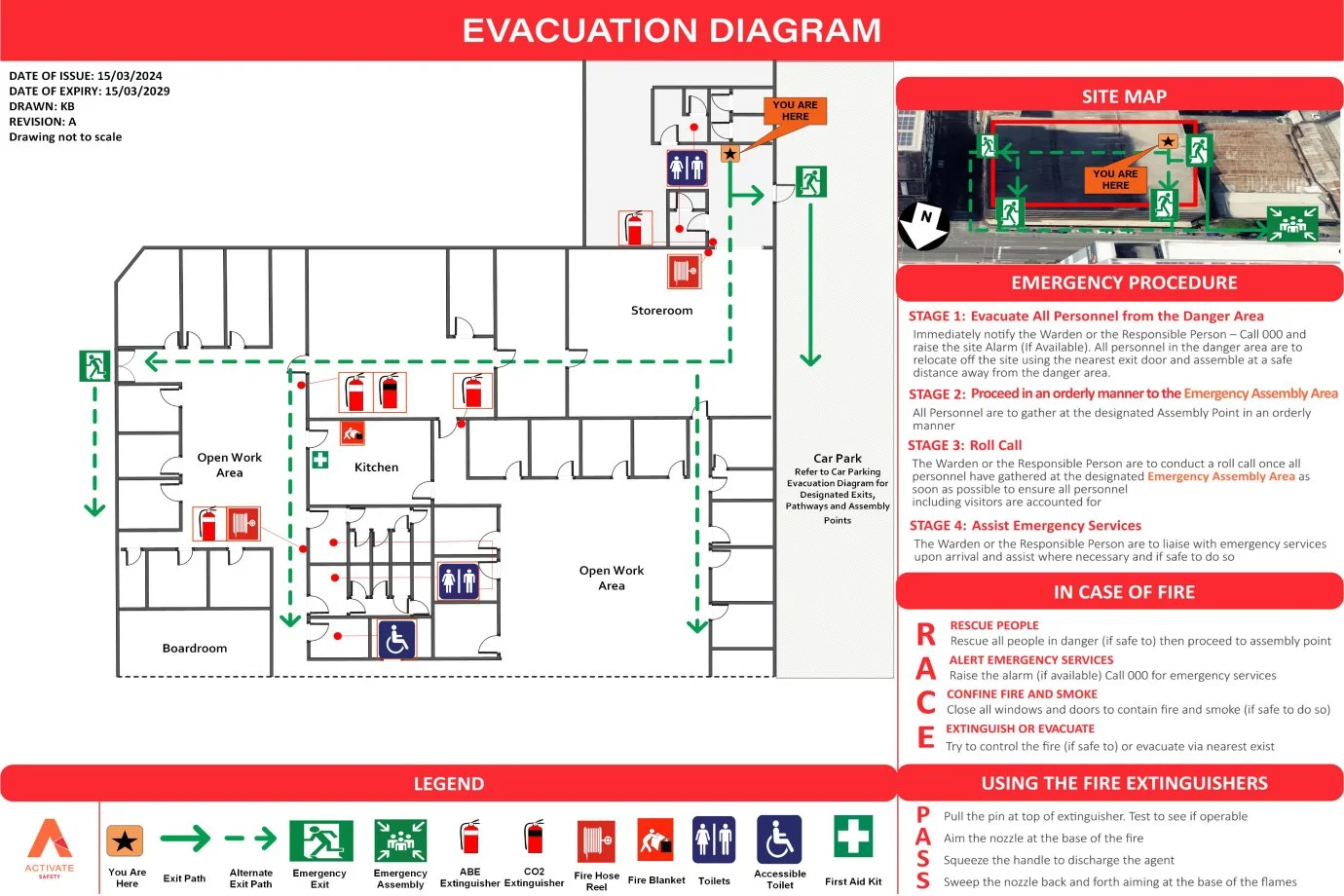
Online Evacuation Diagrams In Hobart: Evacuation Maps
Ensure your workplace is fully prepared for emergencies with Activate Safety's evacuation plans in Hobart. We provide customised solutions tailored to the specific needs of various industries, including defense, education, offices, retail spaces, and industrial sites. Our evacuation plans in Hobart are designed with clear and compliant layouts, detailing precise exit routes, assembly points, and safety instructions.
We offer multiple digital (PDF, JPEG) that can be viewed instantly on any device. Our team also ensures that your diagrams remain current by reviewing and updating them to reflect any significant changes, such as renovations, new safety equipment, or layout modifications.
Request a free quotation and receive expert advice on evacuation maps for your building with Activate Safety!
In creating evacuation maps for Hobart, we consider the unique characteristics of each facility, whether it’s a harbour-side office in Salamanca Place, an industrial facility in Derwent Park, or a heritage building in Battery Point. Our evacuation diagram adheres to AS 3745-2010 and all applicable Tasmanian workplace safety and fire regulations. We ensure all maps include accurate floor plans along with essential facilities and emergency equipment, such as toilets, accessible toilets, fire blankets, first aid kits, fire extinguishers, and alarms. Placement is key; that’s why we install evacuation maps in Hobart buildings in highly visible and accessible locations using clear symbols and orientation markers to help occupants quickly identify evacuation routes.
Our Critical Considerations When Creating Hobart Evacuation Maps
Our Process for Online Evacuation Diagrams
Initial Consultation
We start by understanding your workplace’s unique safety and compliance needs. You can share key details such as the total number of diagrams required, building dimensions, and your preferred layout orientation (portrait or landscape). This helps us design evacuation diagrams specifically for your Hobart site.
Transparent Quotation & Agreement
Once we’ve reviewed your requirements, we’ll provide a clear, itemized quotation. After your approval, we formalise the project with a service agreement outlining timelines, deliverables, and compliance standards, ensuring complete transparency and confidence from the outset.
Submission of Floor Plans
Next, you’ll supply a marked-up floor plan indicating essential safety elements such as exit routes, emergency equipment, assembly areas, and “You Are Here” points. It makes sure that our designers can translate your physical layout into an accurate and compliant digital format.
Digital Diagram Creation
Our design team uses advanced software to create professional evacuation diagrams in Hobart in full accordance with AS 3745-2010 standards. Each diagram is crafted for precision and visual clarity, helping your team quickly identify escape routes during emergencies.
Client Feedback & Revisions
We’ll share a draft version of your emergency evacuation diagram online for your review. You can provide feedback or request adjustments to ensure every detail aligns perfectly with your site’s layout and safety requirements. Our team implements all revisions promptly and efficiently.
Finalisation & Delivery
Once finalised, we deliver your completed evacuation diagrams in high-resolution, print-ready PDF format. These can be easily displayed across your workplace or integrated into digital platforms for employee access and safety training purposes.
Ongoing Support
Our support doesn’t end with delivery. As your workplace evolves, we’re here to help keep your evacuation diagrams up to date. Through our online system, you can request quick updates or modifications, ensuring your diagrams always reflect the latest building and safety changes.
Stay prepared and compliant with an emergency evacuation diagram in Hobart designed for your unique space and risks. Contact us today!
Our Clients What They Say
If you’re a business requiring professional, reliable, and fully remote evacuation diagram solutions, Activate Safety ensures a seamless online process that meets your unique safety requirements.
Our experienced professionals use advanced software to develop clear, precise, and compliant emergency evacuation diagrams, helping you enhance workplace safety while ensuring full compliance with AS 3745-2010.




