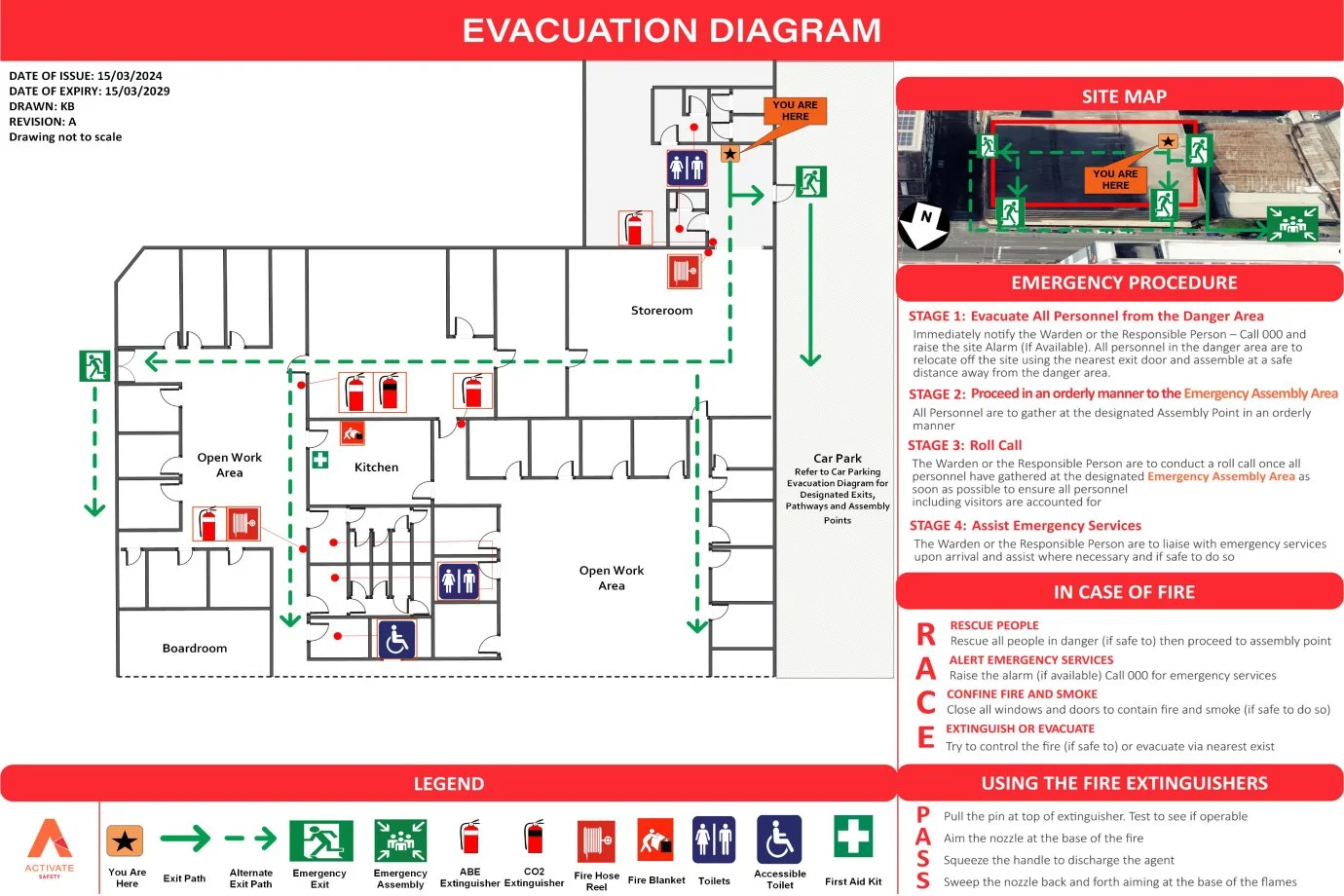
Online Evacuation Diagrams In Perth: Evacuation Maps
Perth organisations can now simplify emergency preparedness with Activate Safety’s online evacuation diagrams that help facilities keep staff and visitors safe. Our digital maps clearly display exit routes, assembly points, and emergency instructions in a format accessible on any device. These diagrams can be quickly updated to reflect changes in building layouts or safety regulations, helping workplaces in suburbs like Subiaco, Fremantle, Joondalup, and Cannington maintain compliance with Australian Standards. So, get started today and equip your workplace with clear, up-to-date evacuation guidance to protect everyone on site.
Our Critical Considerations When Creating Perth Evacuation Maps
When creating evacuation maps for Perth facilities, we strictly follow WorkSafe WA Regulation 3.10, which requires every workplace to display clear evacuation diagrams, maintain written emergency procedures, conduct regular evacuation drills, and train staff for emergency response. For public buildings and licensed venues, our maps comply with Regulation 26 of the Health (Public Buildings) Regulations 1992, ensuring they meet AS 3745-2010 standards and are approved by local government authorities. Each evacuation diagram for Perth is installed according to WA-specific guidelines, positioned between 1.2 and 1.6 meters above the floor, and never placed on fire or smoke doors.
Each evacuation map includes clear “You Are Here” markers, labelled exit paths, and designated assembly points for easy understanding during emergencies. We also include an issue and review date on every map, as WA law mandates reviews at least every five years or whenever layout or safety equipment changes. Also, for public events and high-occupancy venues, we prepare evacuation diagrams suitable for local council submissions, meeting all requirements set under the Public Buildings Regulations.
Our Process For Online Evacuation Diagrams
Initial Consultation
Our process begins with a detailed discussion about your workplace in Perth. We gather specifics such as the number of diagrams required, measurements of each level or area, and your preferred layout style (portrait or landscape). These details allow us to plan diagrams that reflect the real flow of your building and provide clear escape routes for employees and guests during emergencies.
Transparent Quotation & Agreement
After reviewing the information provided, we prepare an easy-to-follow proposal. This document lists the scope of work, the cost of each element, expected timelines, and compliance measures. Presenting everything upfront ensures that you have full visibility of what will be delivered and helps avoid unexpected changes later in the project.
Submission Of Floor Plans
To produce accurate evacuation maps in Perth, we request your floor plans with key areas marked. This includes exits, fire equipment, first-aid stations, and assembly points. With these inputs, our team can convert the actual layout of your Perth premises into a precise digital format that mirrors reality for emergency planning.
Digital Diagram Creation
Using specialised design software, our Perth team develops evacuation diagrams that meet AS 3745-2010 requirements. We focus on clarity by using consistent symbols, colours, and labels so people can easily understand escape routes. This ensures that even visitors unfamiliar with your building can follow directions quickly in an emergency.
Client Feedback & Revisions
We send you a draft of your diagrams to examine every detail and recommend any adjustments you feel are necessary. Our drafting team then incorporate these changes promptly, ensuring the diagrams accurately represent your workplace and support a smooth evacuation plan in Perth.
Finalisation & Delivery
Once you approve the draft, we deliver your evacuation diagrams as high-resolution PDF files. These are ready for printing and display across your Perth workplace or integration into digital systems. This flexibility makes it easy to share updated safety information with staff at all times.
Ongoing Support
Our service does not stop at delivery. If your Perth premises undergo layout changes or your safety procedures are updated, you can request revisions through our online system. This ongoing support keeps your evacuation maps current, ensuring your workplace remains prepared for emergencies year after year.
Upgrade your emergency preparedness and meet AS 3745-2010 requirements. Reach out to Activate Safety at info@activatesafety.com.au for a free quotation on online evacuation diagrams in Perth today!
Our Clients What They Say
If you’re a business requiring professional, reliable, and fully remote evacuation diagram solutions, Activate Safety ensures a seamless online process that meets your unique safety requirements.
Our experienced professionals use advanced software to develop clear, precise, and compliant emergency evacuation diagrams, helping you enhance workplace safety while ensuring full compliance with AS 3745-2010.




