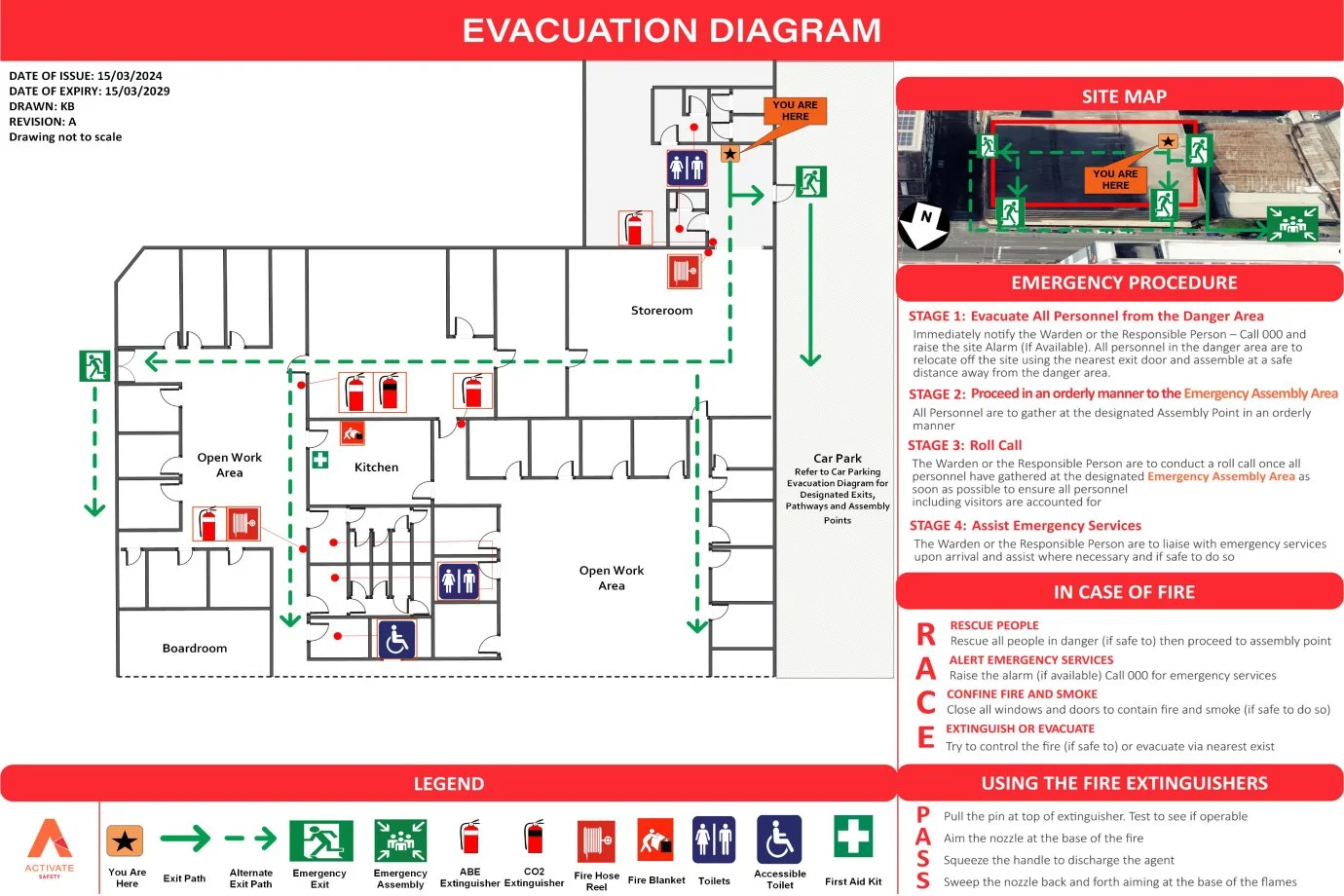
Online Evacuation Diagrams In Brisbane: Evacuation Maps
At Activate Safety, we specialise in creating customised, compliant online evacuation diagrams in Brisbane for businesses of all types. Our remote service model enables you to efficiently obtain professional evacuation diagrams with clear, accurate maps that feature exit routes, assembly points, and the locations of essential safety equipment, all without the need for time-consuming on-site visits. Designed for a wide range of facilities, including offices, schools, retail spaces, and industrial sites, our evacuation diagrams are easy to understand and intuitive for employees and visitors during critical emergency situations.
Our Critical Considerations When Creating Brisbane Evacuation Maps
When developing evacuation maps for Brisbane businesses, we prioritise clarity, compliance, and accessibility. Our design process begins with a comprehensive site inspection to accurately map out emergency exits, assembly points, and safety equipment locations. All of our diagrams adhere to Australian Standard AS 3745-2010, providing clear guidance for staff and visitors.
Recognising the diverse needs of all individuals, we incorporate inclusive design elements, such as high-contrast visuals and tactile indicators, to accommodate people with disabilities. Additionally, our diagrams are designed for easy access and updates, facilitating swift compliance and enhancing emergency preparedness across various industries.
Our Process for Online Evacuation Diagrams
Initial Consultation
We begin by gaining a comprehensive understanding of your workplace’s unique requirements. During this phase, you’ll provide essential information such as the number of diagrams needed, building dimensions, floor layouts, occupancy levels, and your preferred orientation (portrait or landscape). This allows us to tailor evacuation diagrams that are not only compliant but also highly practical for your specific environment.
Transparent Quotation & Agreement
Once we review your requirements, we provide a detailed, itemised quotation outlining all costs, deliverables, and timelines. Upon approval, a formal service agreement is established, clearly specifying compliance standards, production milestones, and quality assurance measures, ensuring complete transparency and peace of mind.
Submission Of Floor Plans
Then comes your part; you need to provide marked-up floor plans that highlight critical elements, such as exit routes, emergency equipment locations, assembly points, fire doors, stairwells, and “You Are Here” markers. Detailed and accurate floor plans allow our design team to translate your physical space into precise, high-fidelity digital diagrams.
Digital Diagram Creation
Our team leverages advanced design software and industry best practices to create evacuation diagrams that strictly adhere to AS 3745-2010 standards. Each diagram is designed for maximum clarity, with intuitive symbology, color coding, and directional cues, ensuring that staff and visitors can quickly interpret escape routes in an emergency.
Client Feedback & Revisions
A draft version of your evacuation diagrams is shared online for review. We actively encourage feedback, allowing you to suggest refinements for accuracy and alignment with your workplace’s specific layout. All necessary revisions are implemented promptly, guaranteeing a final product that meets your expectations.
Finalisation & Delivery
Upon approval, we deliver the final evacuation plan for Brisbane businesses in high-resolution, print-ready PDF formats suitable for physical display throughout your workplace. Additionally, diagrams can be integrated into digital platforms for instant access by employees.
Ongoing Support
Even after delivery, our commitment continues. We provide ongoing support for updates, modifications, and compliance adjustments. Our online system allows you to request changes, keeping your evacuation diagrams up to date as your building layout, occupancy, or safety requirements evolve.
Don’t leave safety to chance! Take proactive steps to protect your staff, visitors, and assets. Request a consultation today!
Our Clients What They Say
If you’re a business requiring professional, reliable, and fully remote evacuation diagram solutions, Activate Safety ensures a seamless online process that meets your unique safety requirements.
Our experienced professionals use advanced software to develop clear, precise, and compliant emergency evacuation diagrams, helping you enhance workplace safety while ensuring full compliance with AS 3745-2010.




